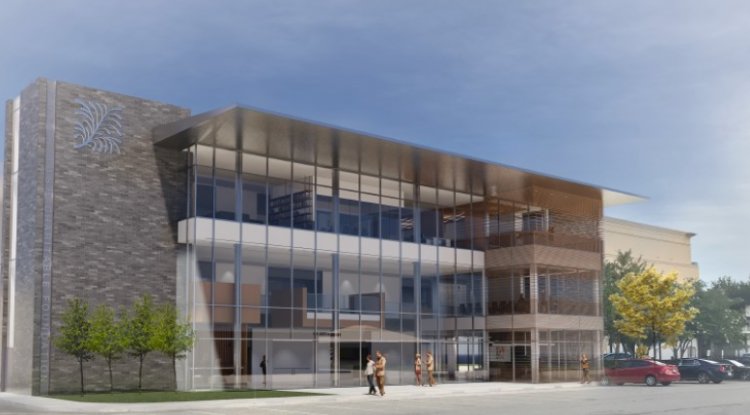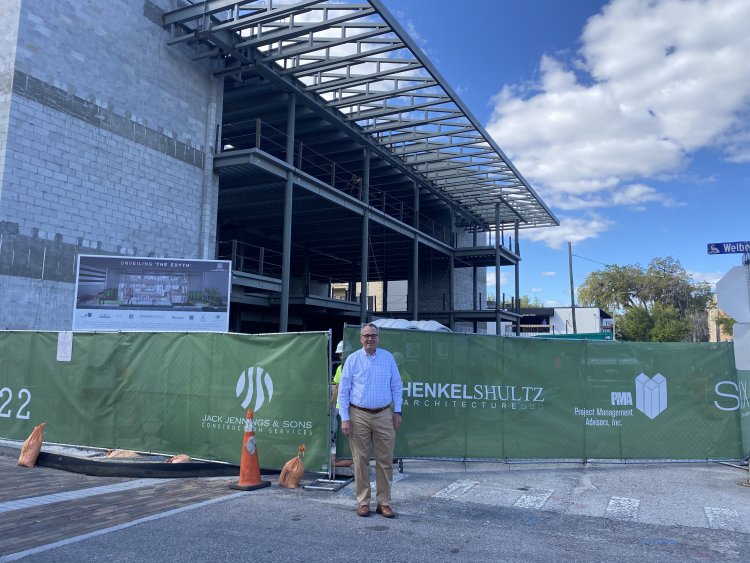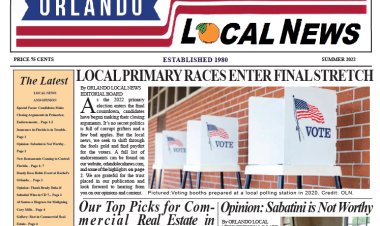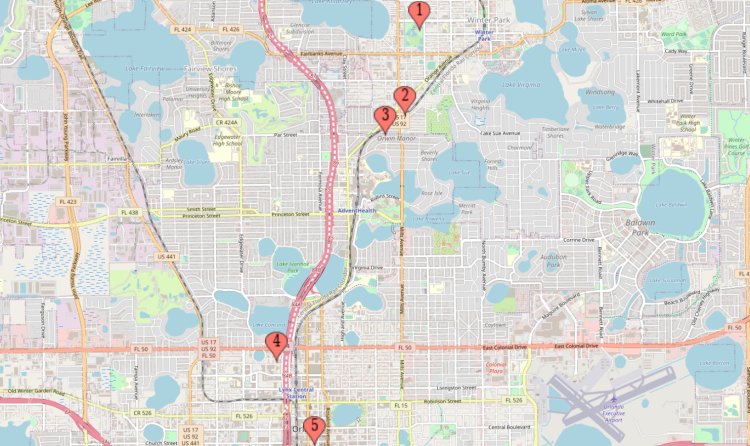New Edyth Bush Headquarters Under Construction

The construction of the Edyth Bush Foundation's new headquarters on the corner of Knowles and Welbourne conveys to passersby a sense of fascination and excitement— as Winter Park's newest architectural marvel slowly takes shape. The project marks the second major modern structure to be erected in recent times, with the other being the new Winter Park Library off Morse.
Known as “The Edyth,” the building is set to be completed in 2022. An architectural work of art as well as a very practical focal point for Edyth Bush's charitable activites, the new center will serve residents and staff allowing space for both community events and the foundation. The three story building will also include green space outside and a large lobby complete with a grand piano.
The foundation's old building suffered decay and the outdated style contributed to its blight. When the foundation realized the necessity of change, they were faced with a choice: rehab the building or rebuild. An estimate determined rebuilding the structure entailed only a marginal cost and the organization decided to go ahead with the project. "We priced the difference between rehab and a new building at only $750k. And we said, 'Let's build something that will last for 50 years and will be a gift of space,'" Edyth Bush Charitable Foundation president and CEO David Odahowski told The Orlando Local News.
"This will add to Winter Park as an avenue of ideas and culture, right next to the Crummer Building, the Alfond Inn, Park Avenue, the new library, all representing a community of people and groups that are concerned about our future. In one sense, Winter Park is sort of like a modern Medici city state in terms of art and culture," Odahowski explained. "This is really a Renniasance for Winter Park. It is a stunning building in an international style. We're very grateful Winter Park approved the building and we think it will really do something great for Knowles Avenue."
Mr. Odahowski also said that The Edyth will serve groups and organizations within the community as a place for off-site meetings as well. "You think differently off-site, and these non-profits will have the chance to do just that..."
When asked what Edyth Bush would think about the building, Odahowski said he's never conducted a seance but explained "the building was inspired by Edyth as a dancer, actor and playwright." Indeed, it is this culmination of the arts that is most prevalent even in this nascent stage.
The foundation will occupy the third floor. The second floor, named the "Archibald" in honor of Bush's husband, will be leased to another sister organization with similar goals as the foundation. Meeting rooms and community space will occupy the first floor. Thoughtfully designed by SchenkelShultz Architecture, The Edyth features an inviting glass facade, two-story atrium, with a layout mimicking a theater.

Above: David Odahowski, CEO of the Edyth Bush Foundation, stands in front of the foundation's new headquarters

 Marshall S. Swanson
Marshall S. Swanson 
















