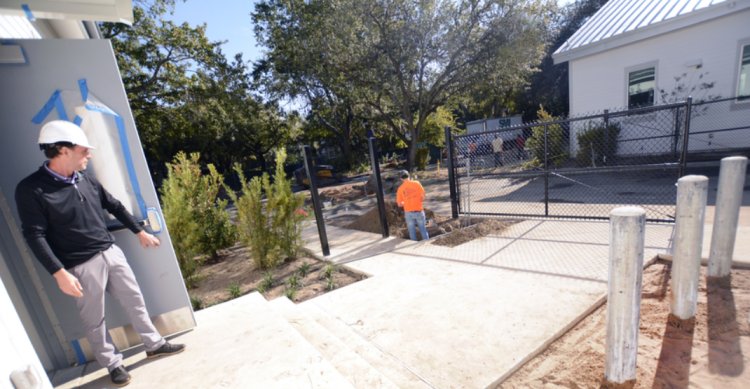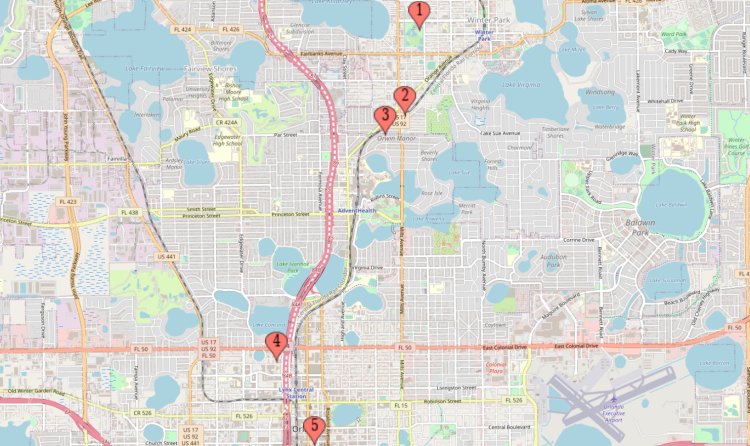New Windermere Govt. Complex to Open in February

The town of Windermere will celebrate the completion of its 11,000-square-foot municipal complex during the first quarter of 2022.
The facility, located at 614 Main St., marks the start of a safer, more user-friendly experience for staff and residents.
“The planning began about two years after I started, probably around 2013-2014,” Town Manager Robert Smith said.
The former buildings were demolished in October 2020, and the groundbreaking for the new complex was held Jan. 11, 2021.
“We weren’t looking to build more square footage than is necessary,” he said. “We planned this facility to meet the needs of the town as it is now.”
According to Windermere Mayor Jim O’Brien, it took about five years of planning strategies and studies to get the $5.2 million project designed and approved.
“The budget itself was not a big challenge; the issue for us was the way our charter is structured,” he said. “We’re not able to borrow over 12% of our annual budget without voter approval.”
A lack of shared information and public understanding of the project took time to rectify.
“We took it to a referendum the first time, and it failed, because a lot of people wanted to know exactly what they were getting, relative to what the facilities were going to look and feel like,” Smith said.
Town leaders scheduled workshops and feedback sessions to bring constituents into the decision-making fold.
“It went through a lot of workshops to inform the public on exactly what the money would be spent on and how it would benefit the town,” he said.
OUT WITH THE OLD
For more than 20 years, Windermere’s administrative offices and police department operated out of a schoolhouse that dated back to 1916. Decades of wear, deterioration and lack of comfortable, air-conditioned work environments were only part of the problems endured by the town’s employees.
“You could just walk in the door and have access to anybody’s office,” Smith said of the open floor plan.
What had been designed as an educational space, nearly a century prior, was completely inadequate as a municipal building. Instead of walled offices in which sensitive discussions could take place, cubicles were the only divider between government divisions.
“Human Resources was on the other side of the building, and everybody could hear everything that was happening, as well as what I’m discussing, which sometimes can be sensitive,” he said. “So just having walls will be a step in the right direction.”
IN WITH THE NEW
The exterior of the new facilities play off the town’s existing architecture and are a nod to the former schoolhouse design. Work spaces throughout the complex are built with current staffing needs in mind, but there is room to accommodate additional desk space in shared work environments should the need arise for expansion or temporary work spaces.
There will be improvements to the roadway entering the facilities as well as a second Sixth Street access point to the neighboring library. The current single driveway often leads to traffic tie-ups during community events and rush hour.
The roof design of the main building was altered to accommodate the branches of a 100-year-old heritage oak tree. The building’s foundation also was designed around the tree’s root system to allow for proper structural support for the building and for the tree.
The old government buildings may be gone, but their legacy will last in a new form. Heart pine floor joists, measuring two-and-one-half inches thick by eight inches deep, were salvaged and used to create a conference room table for the new facility. An art wall in the lobby will be made of reclaimed wood flooring.
The new police station will span 5,445 square feet, town administration offices will occupy 3,000 square feet, and Public Works will occupy an adjacent, 2,554-square-foot building that will share all the advanced design elements of the main building. The police station and town administration offices will be connected by a shared, glass-enclosed lobby area with couches and other furnishings and exhibit areas for the town’s historic artifacts.
“It’s a contemporary feature that blends the architecture of the town into an indoor porch area,” project manager and town consultant John Fitzgibbon said of the lobby.
And that’s just the beginning of the drastic improvements the new complex will offer.
“We have provided enhanced mechanical design for fresh air intake … to create a safe environmental workspace,” Fitzgibbon said.
Other enhancements include impact-resistant walls able to withstand 150 mph winds; a natural gas powered, 350 kVA (kilovolt-ampere) generator able to power the entire complex; controlled access via door locks equipped with key card readers; the addition of ballistics-rated wall panels; and glass for an additional level of safety.
A TEAM WIN
Despite the supply-chain issues that have wreaked havoc in the construction industry, Windermere’s project timeline remained largely unchanged.
“We’re not immune to the supply-chain issues, but we’ve been very fortunate,” Smith said.
Flexible construction schedules accommodated a lag in materials shipping, and a built-in 45-day window allowed for unforeseen delays. Staffers are expected to begin moving into the new facility during the second week of February with a ribbon-cutting and public tours to be scheduled thereafter.
“This is to make sure that we’re set up for the next 50 to 100 years,” O’Brien said of the new facility. “To make sure we’re able to attract the right type of professionals to work for the residents of Windermere, to have all the right tools get our police department accredited and make sure that we fit the needs of the entire town.”
“At the end of the day, we can be proud of the work that we’ve done,” Ogden said. “This is a team win for all of us, this is part of a legacy that we all get to leave for the Windermere Police Department and the residents of the town of Windermere.”

 Local News Staff
Local News Staff 
















